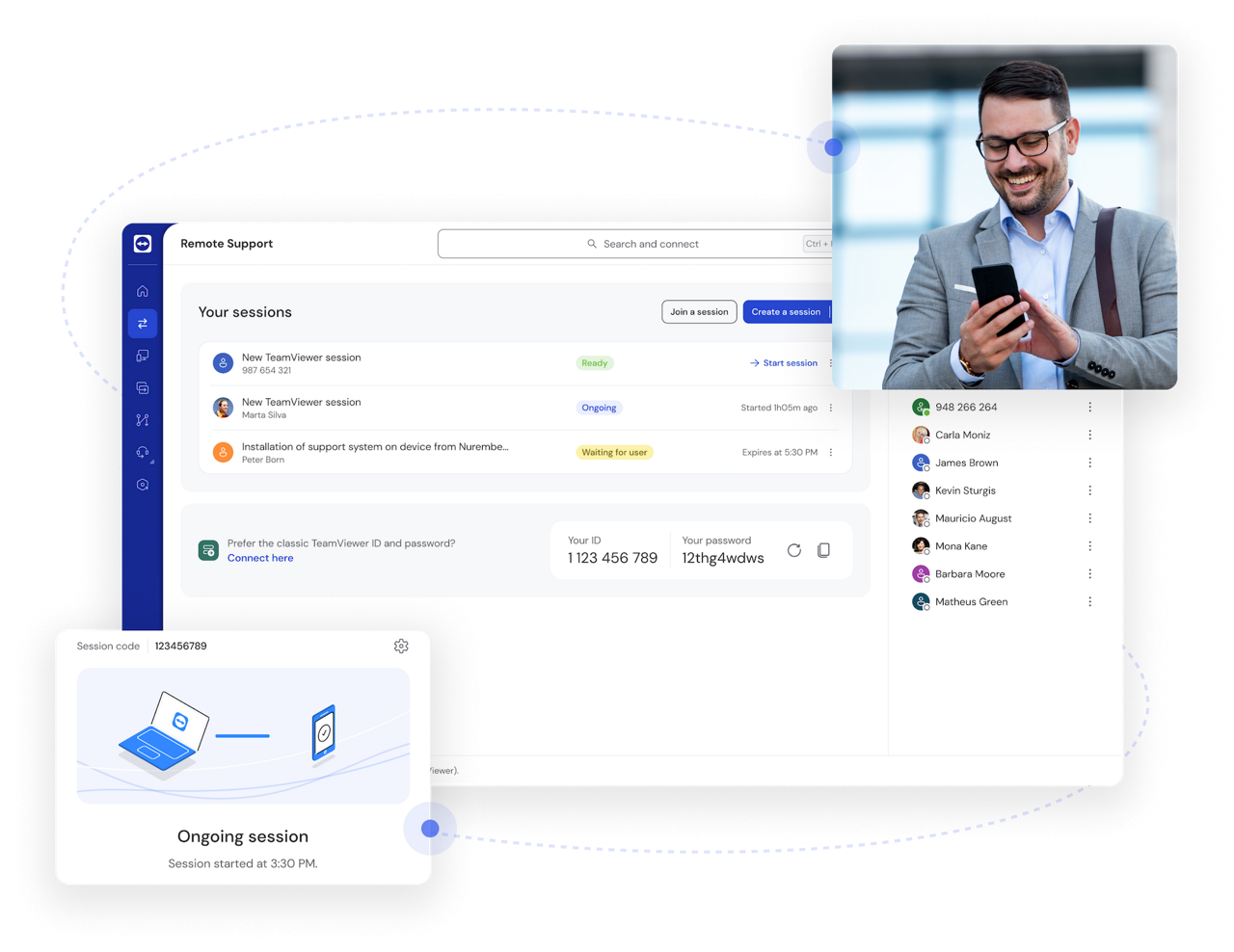TeamViewer Acquisitions
TeamViewer has made many strategically important acquisitions across sectors to expand its AR, Internet of Things (IoT), and customer engagement offering with industry-specific solutions for enterprise customers.
These products provide substantial process improvements and productivity gains for all customers, and strengthen TeamViewer's global leadership in Enterprise AR solutions across all verticals.





